Property Details
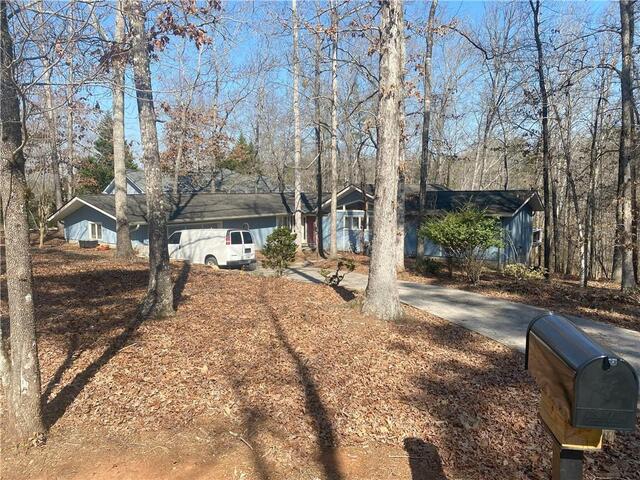
Randal Longo
I Save Realty
1 Bennett St #3
Charleston , SC 29401
(843) 737-6347
I Save Realty
1 Bennett St #3
Charleston , SC 29401
(843) 737-6347

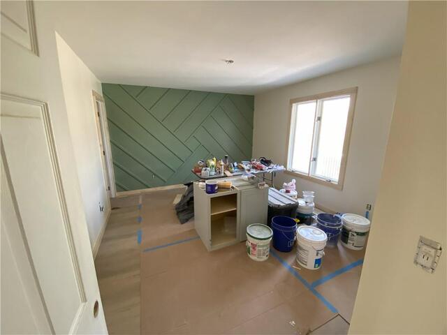
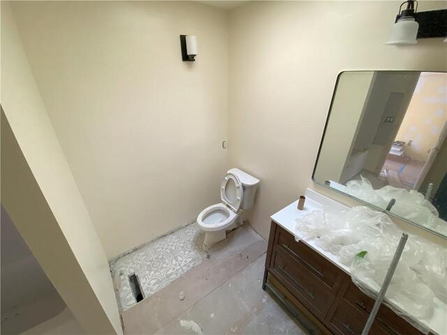
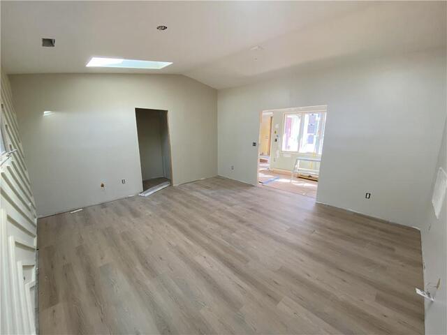
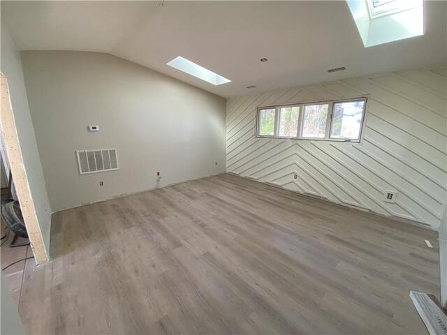
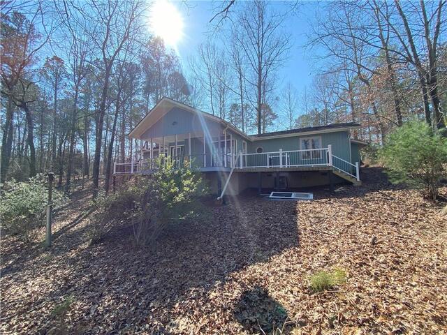
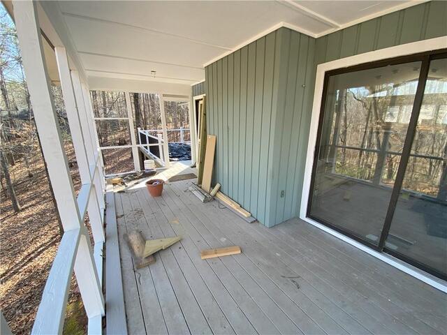
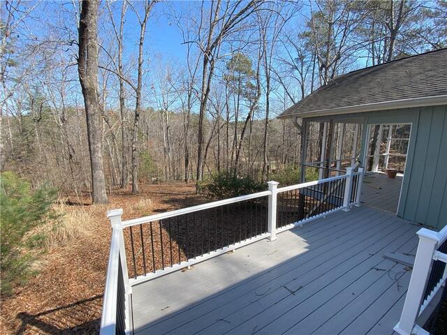
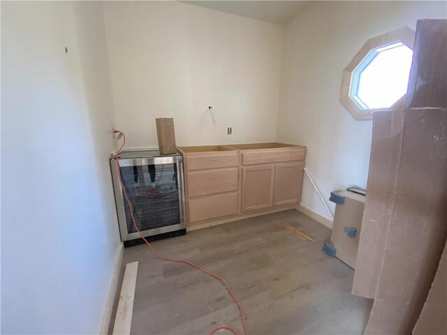
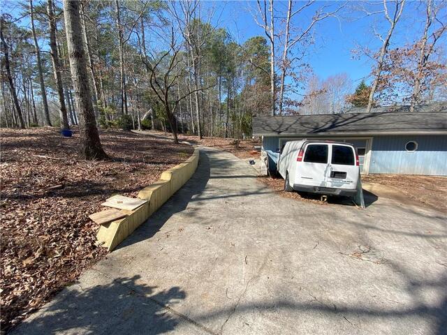
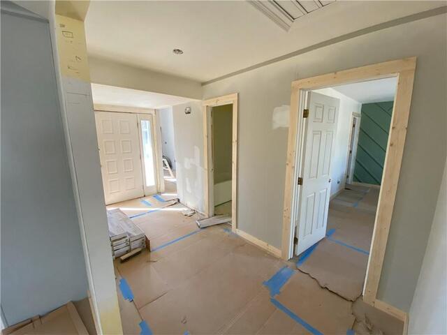
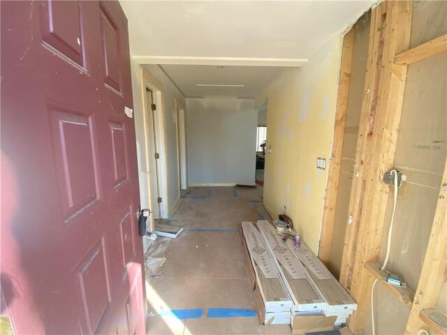
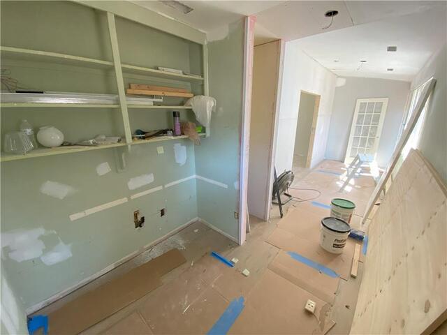
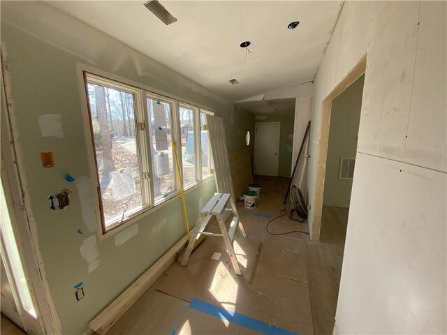
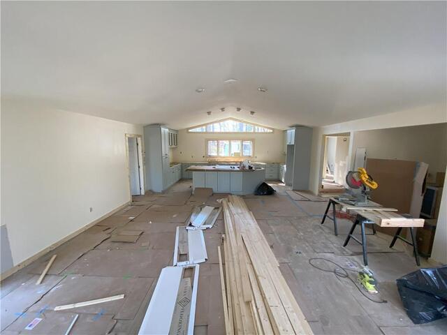
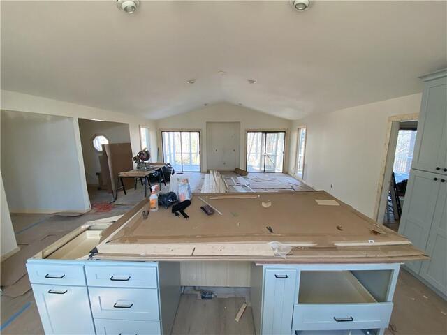
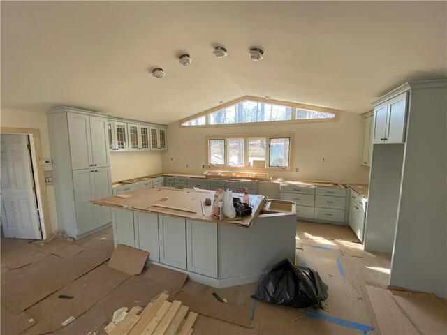
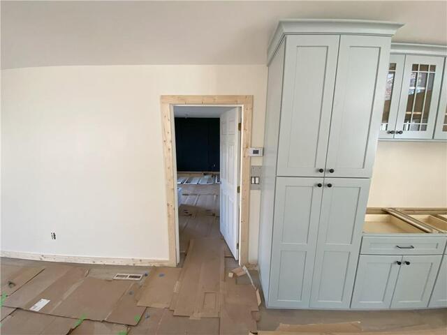
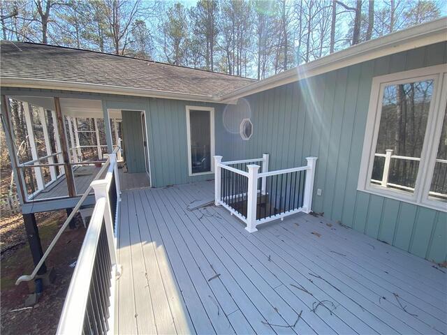
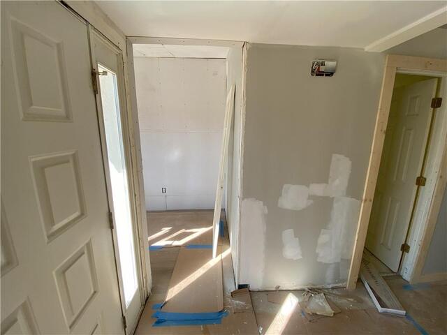
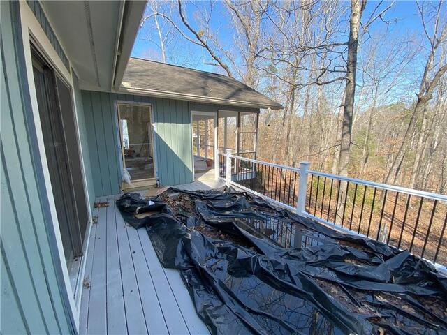
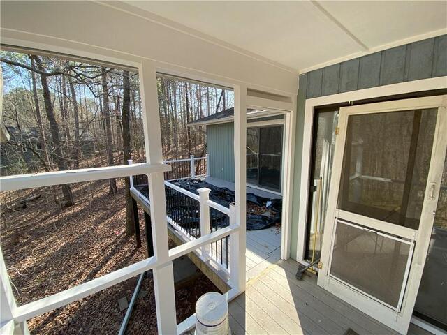
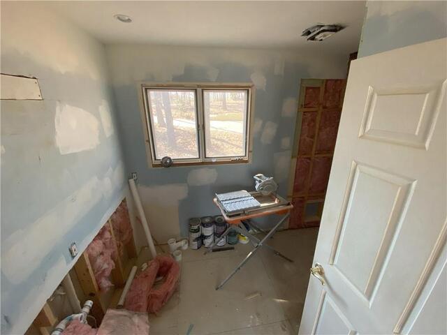
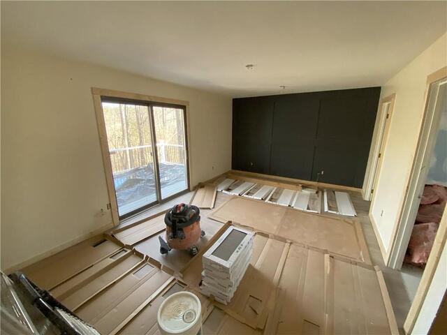
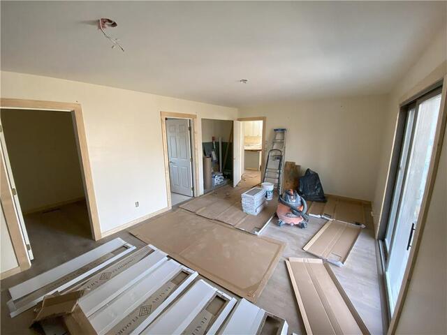
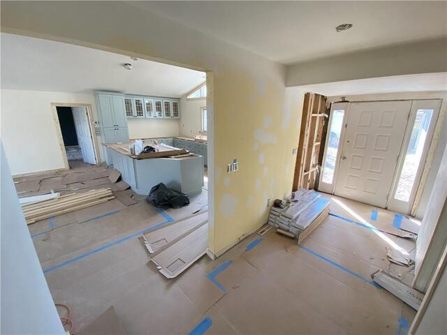
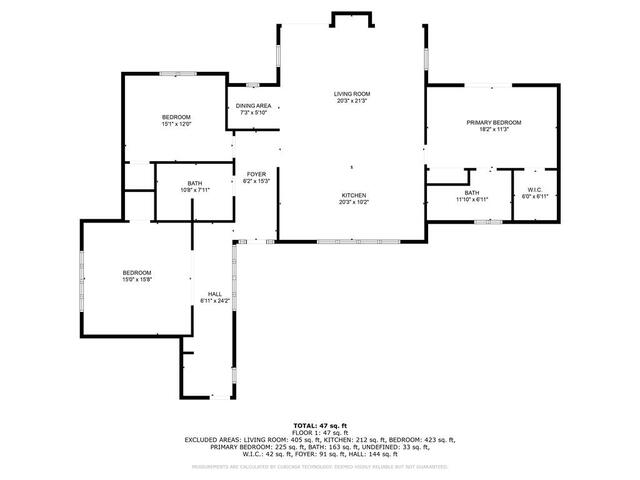
24 Mainsail Drive
Price$ 385,000
Bedrooms3
Full Baths2
Half Baths0
Sq Ft2000-2249
Lot Size0.44
MLS#20273388
Area205-Oconee County,SC
SubdivisionKeowee Key
CountyOconee
Approx Age31-50 Years
DescriptionWelcome to 24 Mainsail Dr in lovely Keowee Key! A lovely corner lot with a gentle sloping yard. This home has had a completely new custom kitchen, new flooring, new paint, completed renovation of 2nd bathroom, accent walls in each bedroom, new decking, new retaining wall, new bar cabinets, tile and beadboard in the laundry area, new HVAC and conversion of a second living room/rec room into a bedroom that can still be used as a bedroom if needed. This home still needs appliances and countertops, all master bathroom updates excluding plumbing for walk-in shower, new front door and porch overhang completed, new garage door and screens installed in the screened-in porch and paint of the outside of the house is about 30% complete. All fixtures and materials that were purchased but not yet installed will convey with home.
Features
Status : Active
Basement : No/Not Applicable
Community Amenities : Boat Ramp,Clubhouse,Common Area,Dock,Fitness Facilities,Gated Community,Golf Course,Pets Allowed,Playground,Pool,Sauna/Cabana,Storage,Tennis,Walking Trail,Water Access
Cooling : Central Forced
Exterior Features : Deck,Porch-Screened
Exterior Finish : Other
Floors : Ceramic Tile,Laminate
Foundations : Crawl Space
Heating System : Heat Pump
Interior Features : Cathdrl/Raised Ceilings,Ceiling Fan,Ceilings-Smooth,Countertops-Granite,Dryer Connection-Electric,Electric Garage Door,French Doors,Sky Lights,Walk-In Closet,Walk-In Shower,Washer Connection,Wet Bar
Lake Features : Community Boat Ramp,Community Dock
Lot Description : On Golf Course,Gentle Slope,Level,Shade Trees
Master Suite Features : Double Sink,Full Bath,Master on Main Level,Shower Only,Walk-In Closet
Roof : Architectural Shingles
Sewers : Private Sewer
Specialty Rooms : Living/Dining Combination
Styles : Ranch
Water : Private Water
Elementary School : Keowee Elem
Middle School : Walhalla Middle
High School : Walhalla High
Listing courtesy of Randal Longo - I Save Realty (843) 737-6347
The data relating to real estate for sale on this Web site comes in part from the Broker Reciprocity Program of the Western Upstate Association of REALTORS®
, Inc. and the Western Upstate Multiple Listing Service, Inc.
