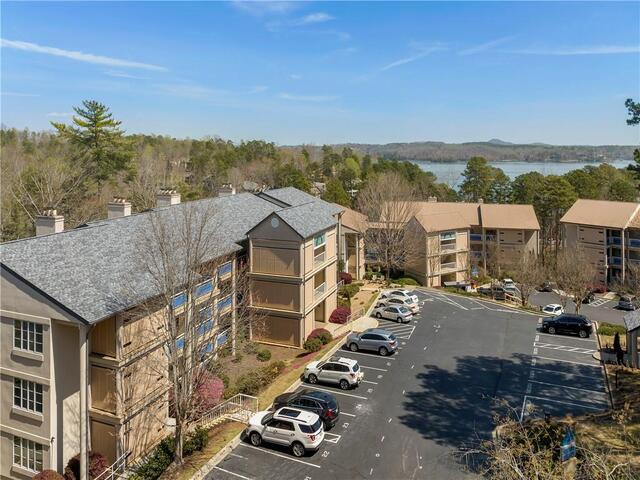Property Details

Sue Pulliam
Allen Tate - Lake Keowee North
1209 C Stamp Creek Rd
Salem , SC 29676
(864) 723-0629
Allen Tate - Lake Keowee North
1209 C Stamp Creek Rd
Salem , SC 29676
(864) 723-0629

































491 Tall Ship Drive
Price$ 430,000
Bedrooms2
Full Baths2
Half Baths0
Sq Ft1250-1499
Lot Size
MLS#20271945
Area204-Oconee County,SC
SubdivisionKeowee Key
CountyOconee
Approx Age31-50 Years
DescriptionSeasonal lake views from this desirable 3rd floor condo. This beautiful 2 bedroom/2 bath condo is located in the gated community of Keowee Key near the North Marina. Walk to the salt water pool or waterside walking trail. Well appointed with knotty pine floors, fireplace, 9 foot ceilings, custom built-in buffet, covered patio and so much more. There is an assigned storage area in the lower level of the building. This condo is a true treasure.
Features
Status : Active
Appliances : Cooktop - Smooth,Dishwasher,Disposal,Dryer,Range/Oven-Electric,Refrigerator,Washer,Water Heater - Electric
Basement : Ceiling - Some 9' +,Unfinished
Community Amenities : Boat Ramp,Clubhouse,Common Area,Dock,Fitness Facilities,Gate Staffed,Gated Community,Golf Course,Pets Allowed,Playground,Pool,Sauna/Cabana,Storage,Tennis,Walking Trail,Water Access
Cooling : Heat Pump
Electricity : Electric company/co-op
Exterior Features : Balcony,Bay Window,Insulated Windows,Vinyl Windows
Exterior Finish : Stucco-Synthetic
Floors : Ceramic Tile,Wood
Foundations : Basement
Heating System : Heat Pump
Interior Features : Cable TV Available,Ceiling Fan,Connection - Dishwasher,Connection - Washer,Countertops-Laminate,Dryer Connection-Electric,Elevator,Fireplace,Jetted Tub,Smoke Detector,Some 9' Ceilings,Walk-In Closet,Walk-In Shower,Washer Connection
Interior Lot Features : Slip Available per POA
Lot Description : Trees - Mixed,Underground Utilities,Water View
Master Suite Features : Full Bath,Shower - Separate,Tub - Jetted,Tub/Shower Combination,Walk-In Closet
Roof : Metal
Sewers : Private Sewer
Specialty Rooms : Living/Dining Combination
Styles : Contemporary
Utilities On Site : Cable,Electric,Propane Gas,Telephone,Underground Utilities
Water : Private Water
Elementary School : Keowee Elem
Middle School : Walhalla Middle
High School : Walhalla High
Listing courtesy of Sue Pulliam - Allen Tate - Lake Keowee North (864) 944-2400
The data relating to real estate for sale on this Web site comes in part from the Broker Reciprocity Program of the Western Upstate Association of REALTORS®
, Inc. and the Western Upstate Multiple Listing Service, Inc.
