Property Details
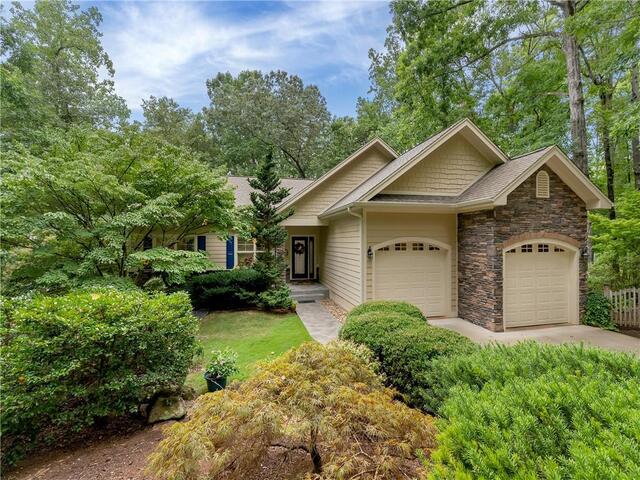
Sue Pulliam
Allen Tate - Lake Keowee North
1209 CStamp Creek Rd
Salem , SC 29676
(864) 723-0629
Allen Tate - Lake Keowee North
1209 CStamp Creek Rd
Salem , SC 29676
(864) 723-0629

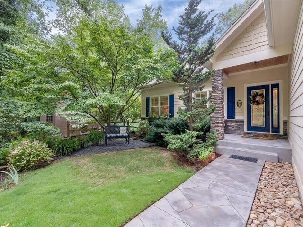
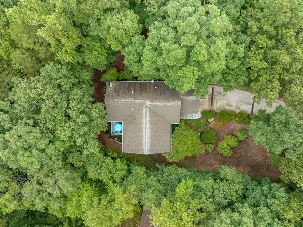
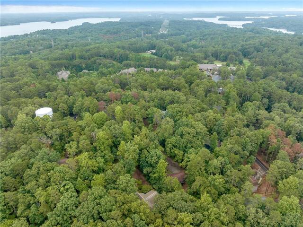
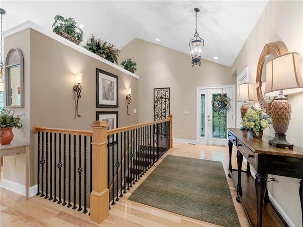
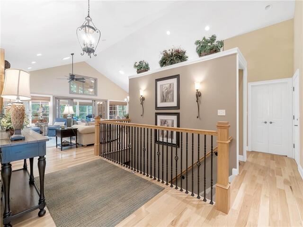
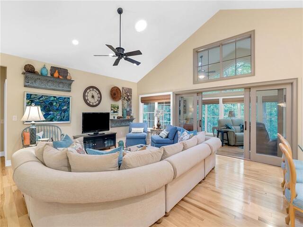
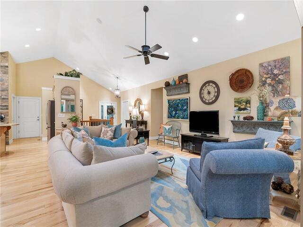
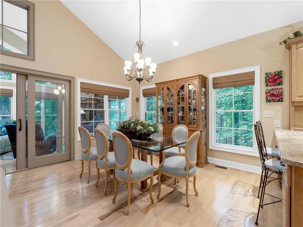
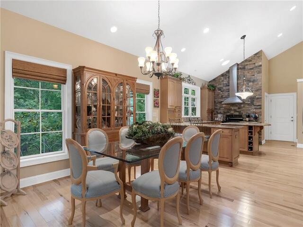
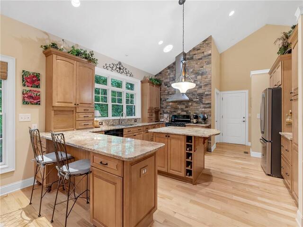
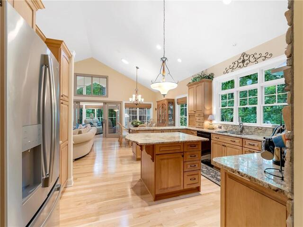
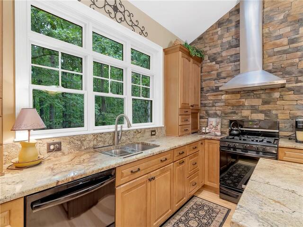
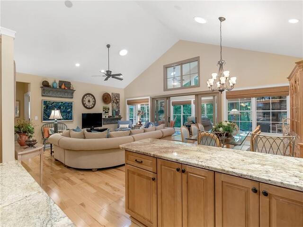
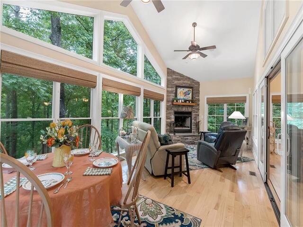
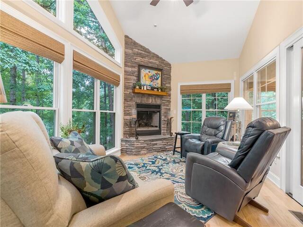
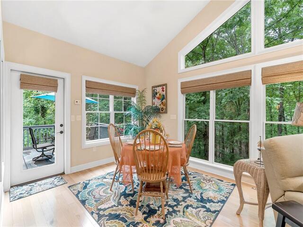
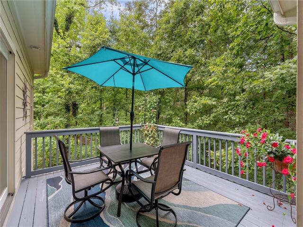
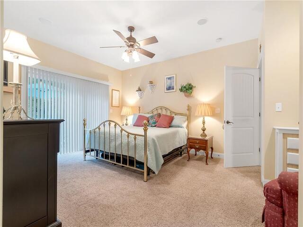
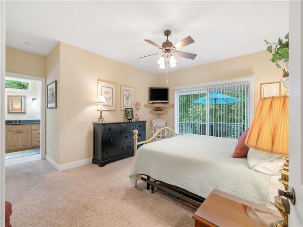
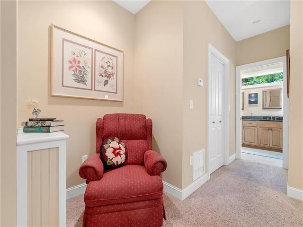
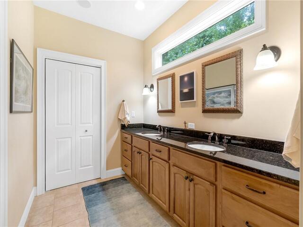
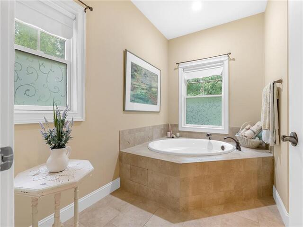
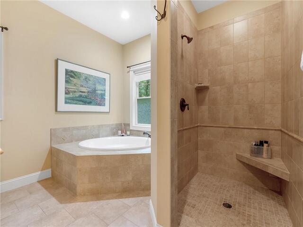
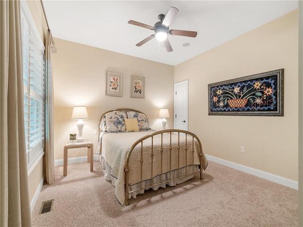
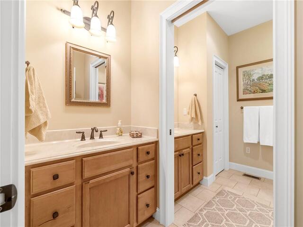
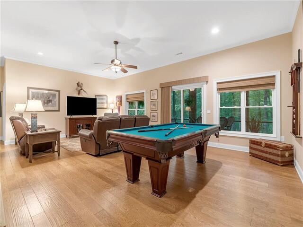
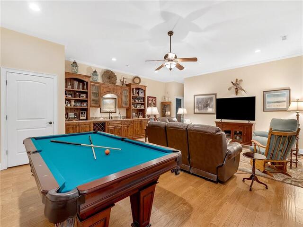
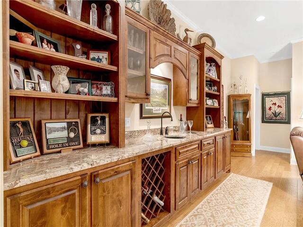
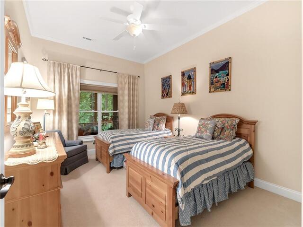
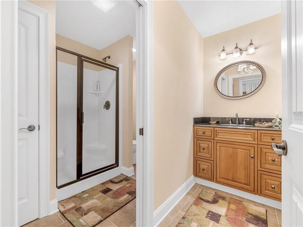
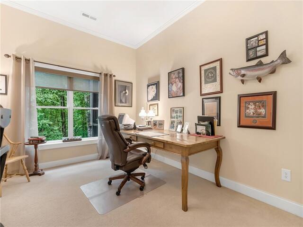
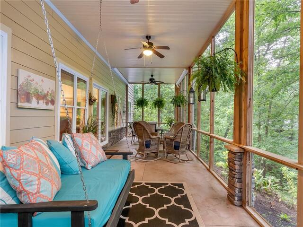
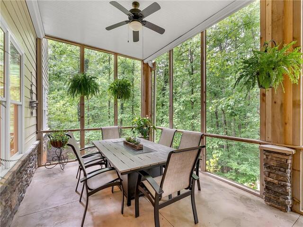
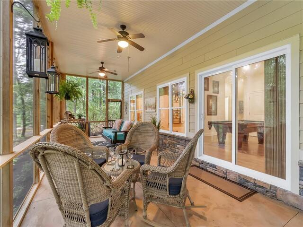
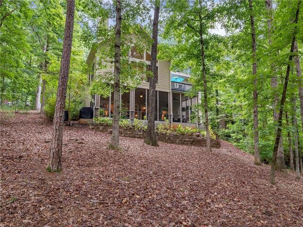
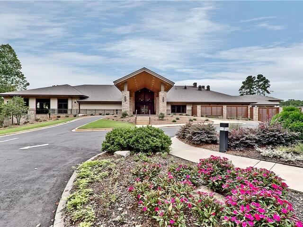
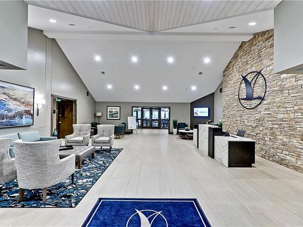
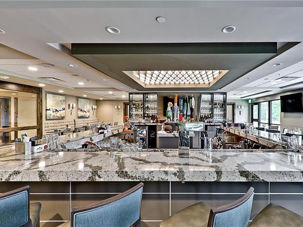
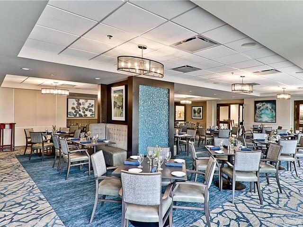
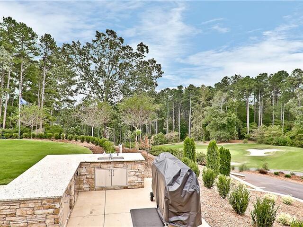
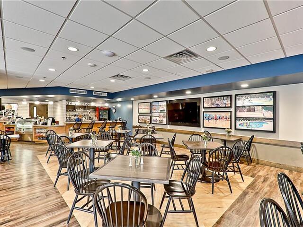
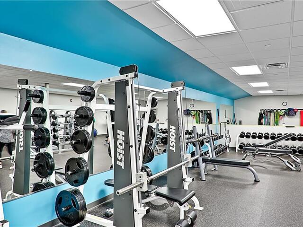
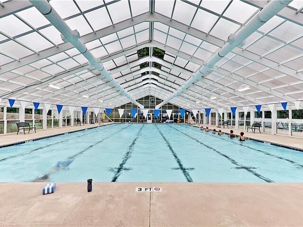
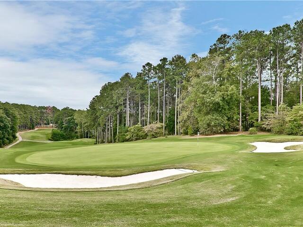
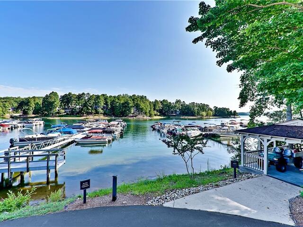
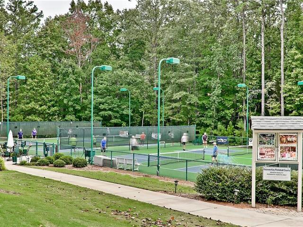
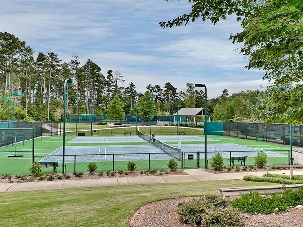
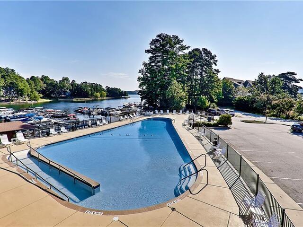
7 Starboard Tack Drive
Price$ 760,000
Bedrooms4
Full Baths3
Half Baths0
Sq Ft4000-4499
Lot Size0.51
MLS#20277436
Area205-Oconee County,SC
SubdivisionKeowee Key
CountyOconee
Approx Age11-20 Years
DescriptionYou will fall in love with 7 Starboard Tack Drive! This stunning custom 4 bedroom/ 3 bath home was completed in 2008 and is meticulously maintained. The bright and open floor plan offers generous spaces for entertaining inside and out. As you enter the home, you are greeted by the wide open vaulted spaces that flow between the great room, dining room and kitchen areas. The updated kitchen is appointed with a large center island, stainless steel appliances, hardwood floors, custom wood cabinets, Granite counters, designer tile and a gas cooktop oven. This home is perfect for entertaining a crowd. A light-filled sunroom with a stone fireplace and floor to ceiling windows is open to the main living area. This is a special room to enjoy your morning coffee or evening beverage. There is a side deck off the sunroom that is ideal for grilling or to enjoy extended outdoor living. The master suite has an intimate sitting area, walk-in closet and an elegant bath. There is an additional private guest bedroom with a full bath on the main level. The terrace level features a fabulous recreation room with high ceilings, engineered wood floors, a custom built- in bar area complete with wine rack, Granite counters, lots of shelving and cabinetry. Enjoy the outdoors on the lower level spectacular screened porch. There are two additional bedrooms with a full bath that complete the lower level. Exceptional storage with a stubbed bath for future expansion. This home is truly one of the finest home buying opportunities in Keowee Key!
Features
Status : Contract-Take Back-Ups
Appliances : Dishwasher,Disposal,Dryer,Microwave - Built in,Range/Oven-Gas,Refrigerator,Washer,Water Heater - Electric
Basement : Ceiling - Some 9' +,Ceilings - Smooth,Cooled,Daylight,Finished,Full,Heated,Inside Entrance,Walkout,Yes
Community Amenities : Boat Ramp,Clubhouse,Common Area,Dock,Fitness Facilities,Gate Staffed,Gated Community,Golf Course,Patrolled,Pets Allowed,Playground,Pool,Sauna/Cabana,Storage,Tennis,Walking Trail,Water Access
Cooling : Central Electric,Heat Pump
Electricity : Electric company/co-op
Exterior Features : Deck,Driveway - Concrete,Glass Door,Porch-Front,Porch-Screened,Underground Irrigation
Exterior Finish : Cement Planks,Stone
Floors : Carpet,Ceramic Tile,Hardwood
Foundations : Basement
Heating System : Electricity,Heat Pump
Interior Features : Cable TV Available,Cathdrl/Raised Ceilings,Ceiling Fan,Ceilings-Smooth,Connection - Dishwasher,Connection - Washer,Countertops-Granite,Dryer Connection-Electric,Electric Garage Door,Fireplace,Jetted Tub,Laundry Room Sink,Smoke Detector,Some 9' Ceilings,Walk-In Closet,Walk-In Shower
Interior Lot Features : Slip Available per POA
Lake Features : Community Boat Ramp,Community Slip
Lot Description : Trees - Mixed,Underground Utilities,Wooded
Master Suite Features : Double Sink,Full Bath,Master on Main Level,Shower - Separate,Tub - Jetted,Walk-In Closet
Roof : Architectural Shingles
Sewers : Private Sewer,Sewer Lift
Specialty Rooms : Laundry Room,Living/Dining Combination,Office/Study,Recreation Room,Sun Room
Styles : Traditional
Utilities On Site : Cable,Electric,Propane Gas,Telephone,Underground Utilities
Water : Private Water
Elementary School : Keowee Elem
Middle School : Walhalla Middle
High School : Walhalla High
Listing courtesy of Sue Pulliam - Allen Tate - Lake Keowee North (864) 944-2400
The data relating to real estate for sale on this Web site comes in part from the Broker Reciprocity Program of the Western Upstate Association of REALTORS®
, Inc. and the Western Upstate Multiple Listing Service, Inc.
