Property Details
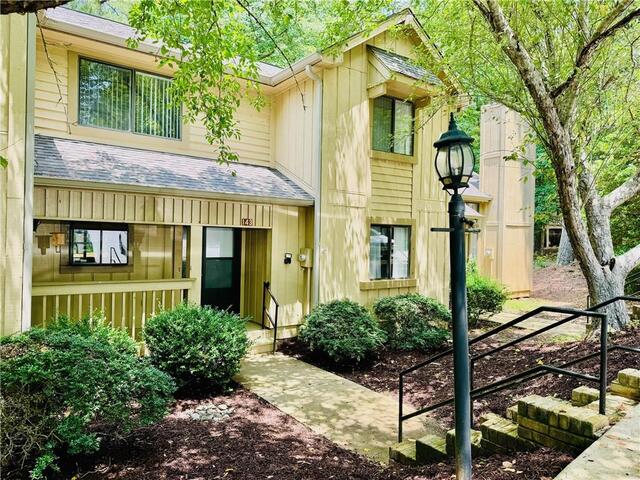
Kathryn Watson
Monaghan Company Real Estate
422 Clemson Ave
Clemson , SC 29631
(864) 722-2151
Monaghan Company Real Estate
422 Clemson Ave
Clemson , SC 29631
(864) 722-2151

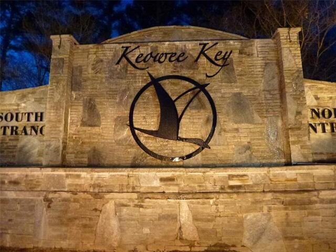

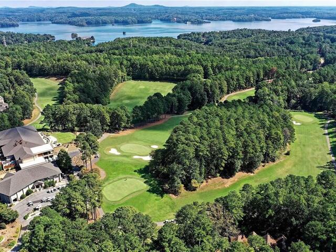
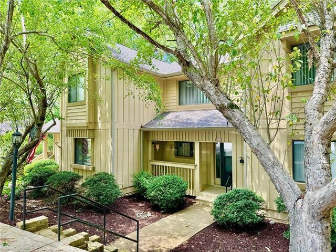
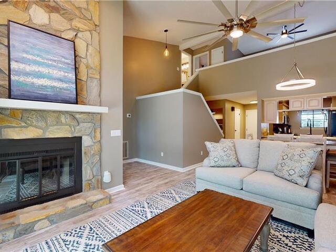
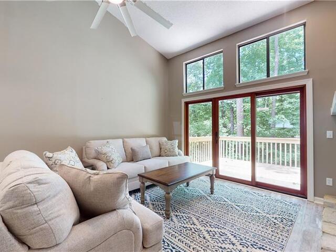
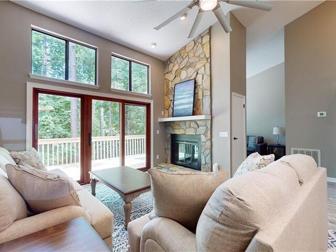
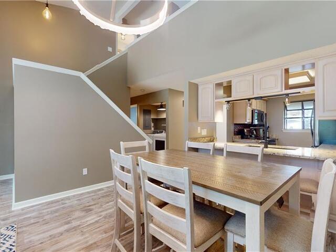
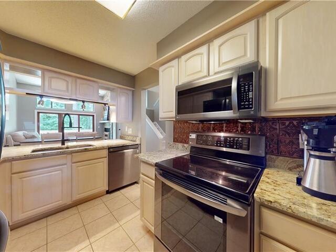
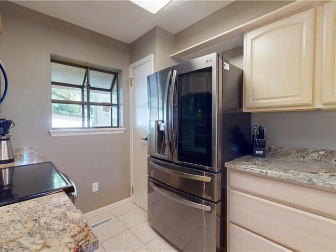
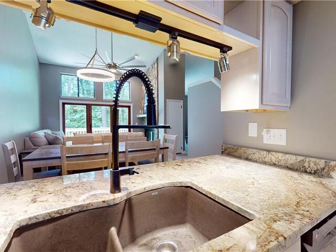
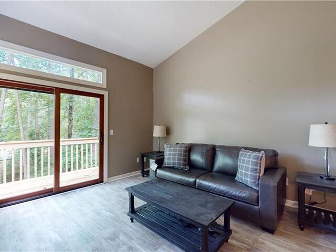
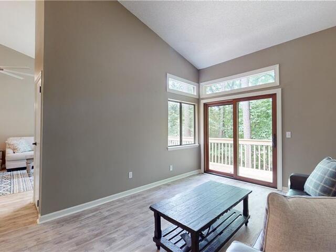
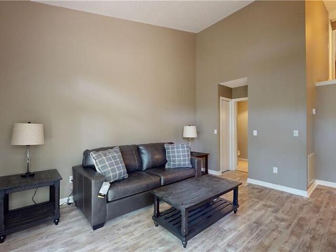
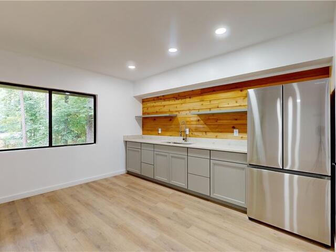
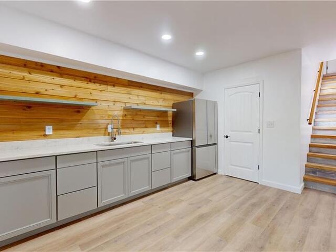
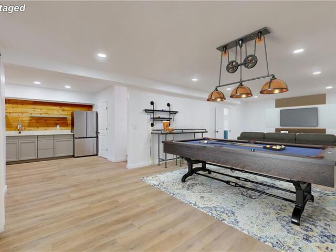
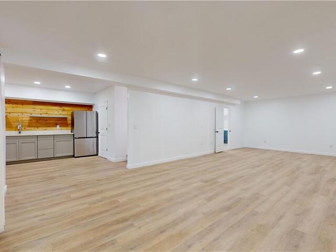
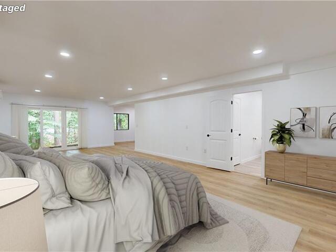
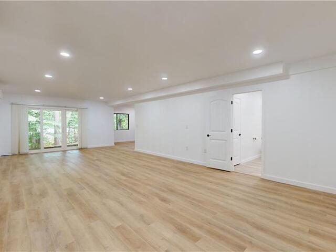
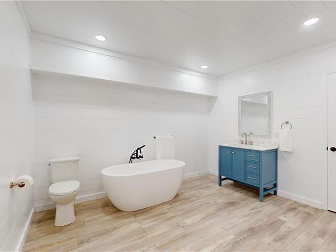
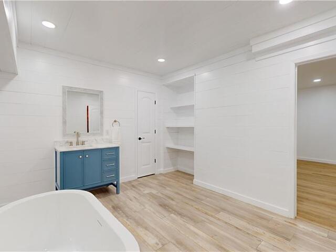
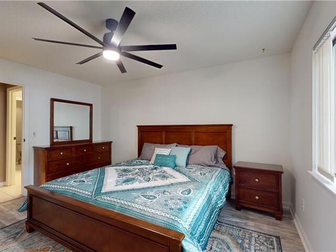
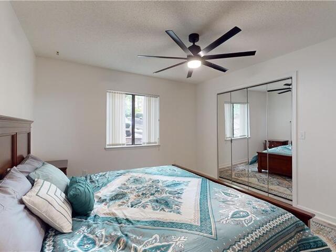
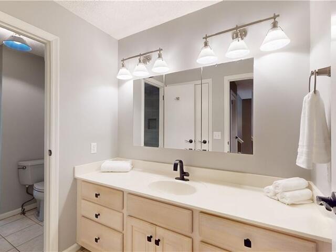
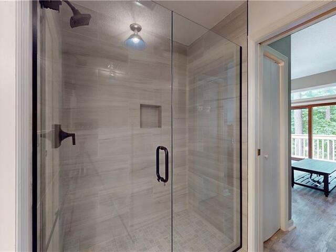
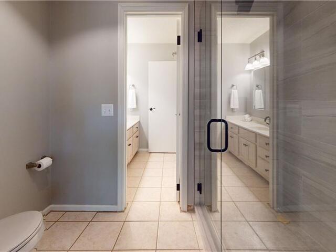
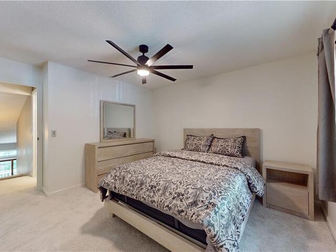
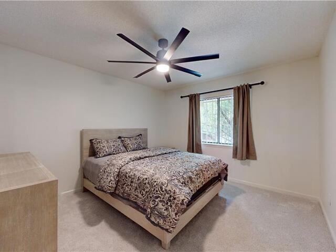
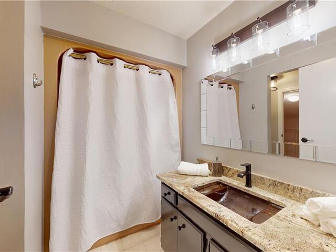

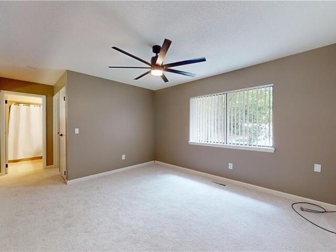
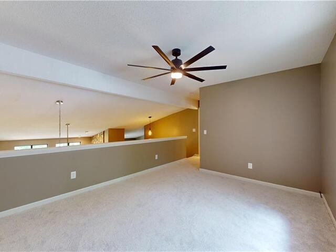

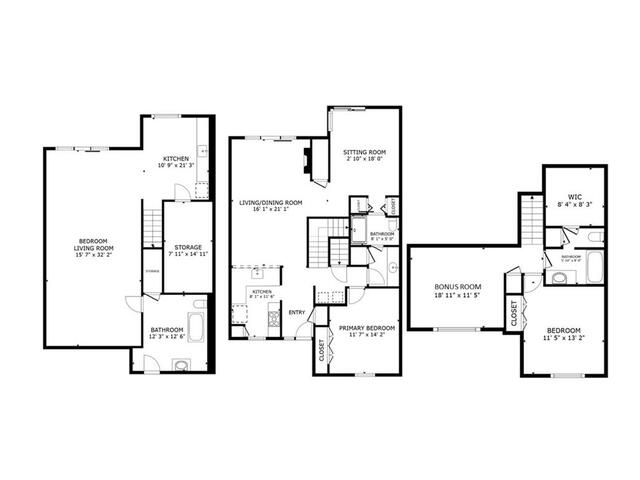
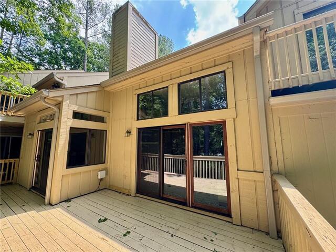
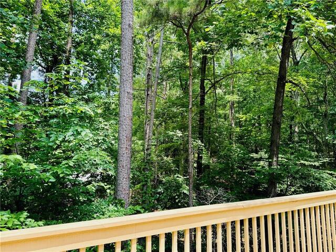


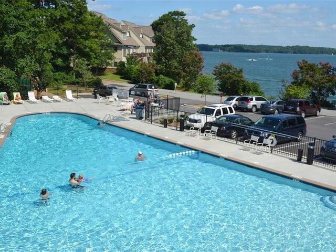
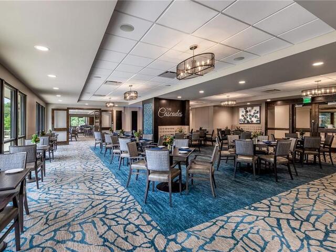
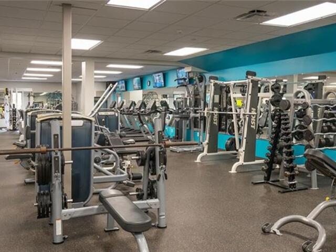
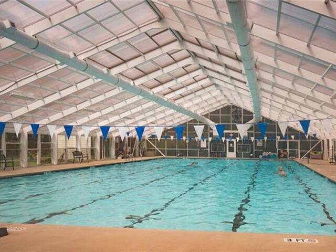
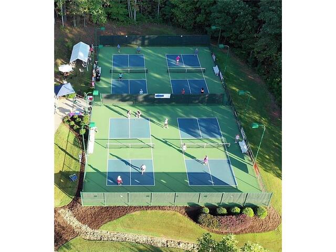
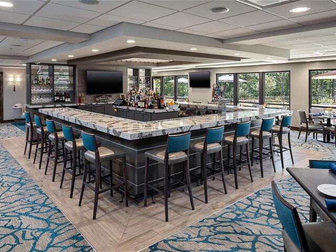
143 Harbor Lights Drive
Price$ 419,900
Bedrooms3
Full Baths3
Half Baths0
Sq Ft2500-2749
Lot Size
MLS#20275748
Area205-Oconee County,SC
SubdivisionKeowee Key
CountyOconee
Approx Age31-50 Years
DescriptionRENOVATED! FURNISHED! MOVE-IN READY!! Discover the perfect blend of carefree living and modern luxuries in this stunning three-bedroom townhome PLUS bonus room in Keowee Key’s Harbor Lights. Short term rentals allowed! All furnishings available. With over 2,540 of living space, this freshly renovated townhome boasts an open concept layout perfect for entertaining. Upgraded systems help ensure years of worry-free living (Dual mini splits- 2024, Roof-2023, HVAC-2022, Water heater-2022, Dual living rooms with two-story ceilings, and the expansive flex space provide a space for everyone to gather. Visit with loved ones in the open-concept kitchen-dining-living space overlooking the community’s greenspace, or host or host a rowdy game tournament in the downstairs flex space. The primary bedroom on the main floor accesses a newly remodeled step-in shower. Upstairs, an additional bedroom with full bathroom and bonus room provide a private retreat for guests or loved ones alike. As part of the Keowee Key community, residents have access to world-class amenities including a golf course, fitness center, tennis courts, marina, walking trails, and swimming pools. Since 2018, Keowee Key has invested $16 million in community projects including expanded walking/hiking, swimming, fitness, club, food, golf, shuffleboard, bocce, and pickleball opportunities. With this and over 55 social clubs and activities, it’s perhaps no surprise that Club and Resort Business Magazine’s named Keowee Key the #1 Fitness and Wellness Facilities, and Clubhouse, in the Carolinas for 2021. Learn more at keoweekey.com. Ideally located within 15 min of Seneca’s AnMed Health facilities, grocery stores, restaurants, and shops; less than 20-min to Clemson University; and a short boat ride to the famed Lighthouse Restaurant.
Features
Status : Active
Appliances : Dishwasher,Dryer,Microwave - Built in,Range/Oven-Electric
Basement : Ceiling - Some 9' +,Ceilings - Smooth,Cooled,Daylight,Finished,Heated,Inside Entrance,Walkout
Community Amenities : Boat Ramp,Clubhouse,Common Area,Dock,Fitness Facilities,Gate Staffed,Gated Community,Golf Course,Pets Allowed,Playground,Pool,Tennis,Walking Trail
Cooling : Central Electric
Electricity : Electric company/co-op
Exterior Features : Deck,Landscape Lighting,Porch-Front
Exterior Finish : Wood
Floors : Carpet,Ceramic Tile,Luxury Vinyl Plank
Foundations : Basement
Heating System : Central Electric
Interior Features : Blinds,Cathdrl/Raised Ceilings,Ceiling Fan,Ceilings-Smooth,Connection - Dishwasher,Connection - Washer,Countertops-Granite,Dryer Connection-Electric,Fireplace,Glass Door,Some 9' Ceilings,Walk-In Closet,Walk-In Shower,Washer Connection,Wet Bar
Lake Features : Community Boat Ramp,Community Dock,Community Slip
Master Suite Features : Full Bath,Master - Multiple,Master on Main Level,Shower - Separate,Tub - Garden
Roof : Architectural Shingles
Sewers : Public Sewer
Specialty Rooms : Bonus Room,Breakfast Area,Living/Dining Combination,Office/Study,Recreation Room
Styles : Traditional
Utilities On Site : Cable,Electric,Public Sewer,Public Water
Water : Public Water
Elementary School : Keowee Elem
Middle School : Walhalla Middle
High School : Walhalla High
Listing courtesy of Kathryn Watson - Monaghan Company Real Estate (864) 639-1188
The data relating to real estate for sale on this Web site comes in part from the Broker Reciprocity Program of the Western Upstate Association of REALTORS®
, Inc. and the Western Upstate Multiple Listing Service, Inc.
