Property Details
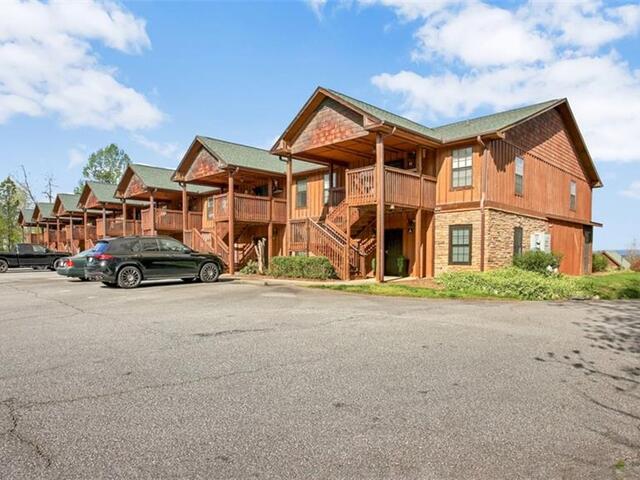
RE/MAX Realty Professonals
600 Independence Blvd.
Greenville , SC 29615
864-380-2122
600 Independence Blvd.
Greenville , SC 29615
864-380-2122

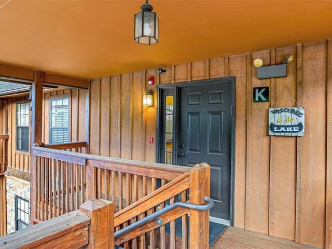
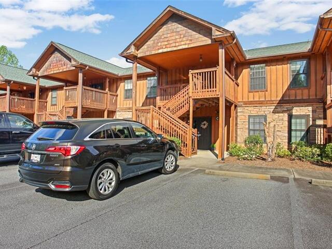
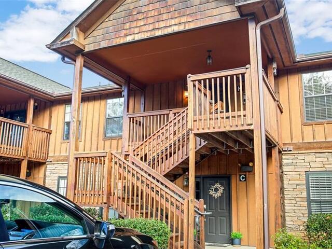
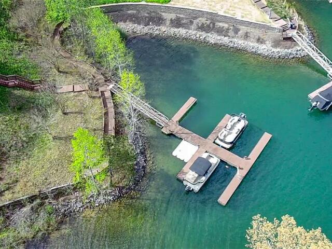
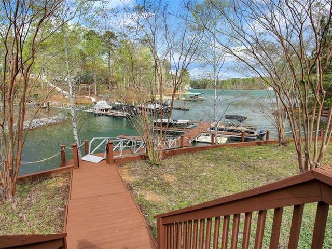
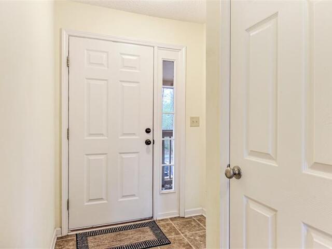
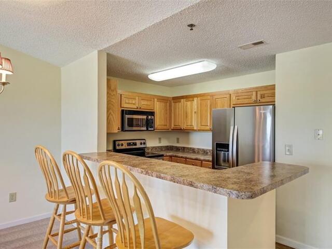
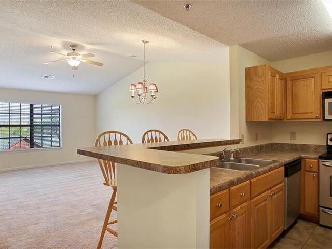
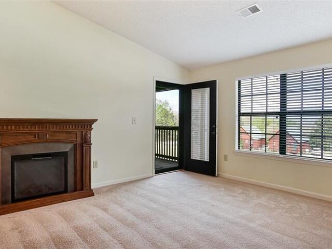
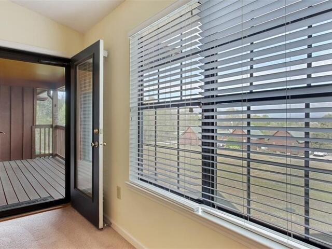
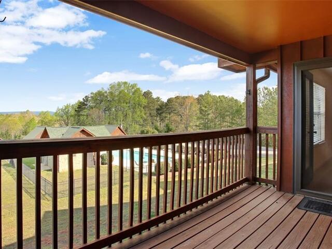
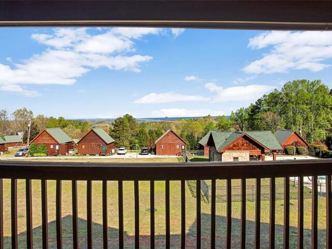
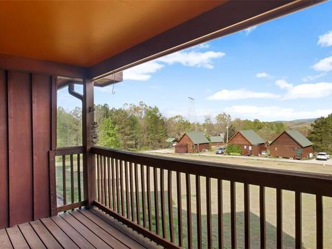
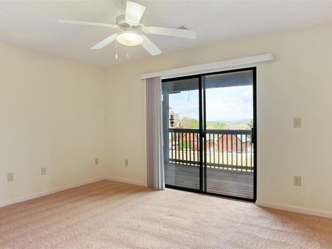
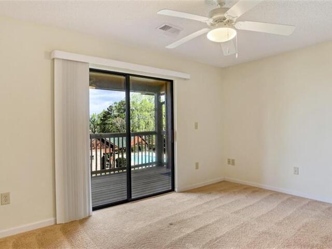
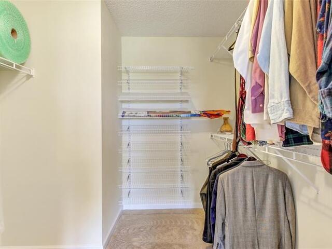
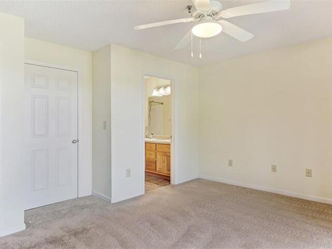
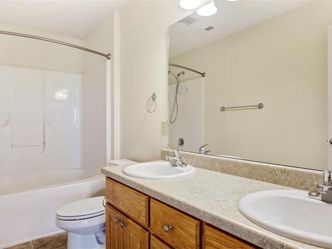
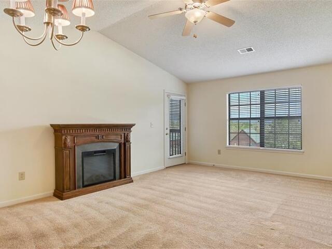
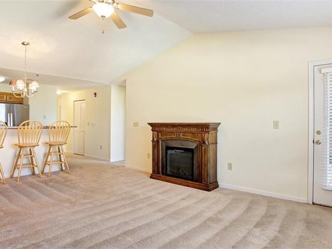
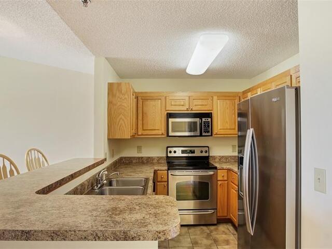
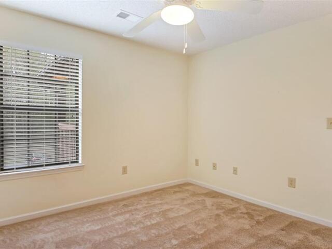
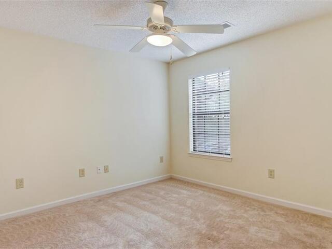
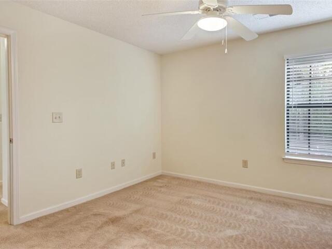
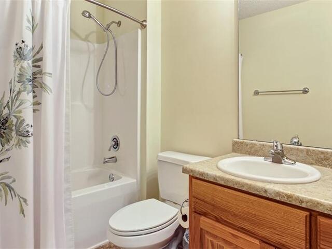
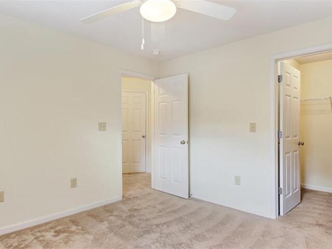
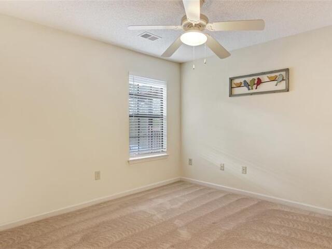
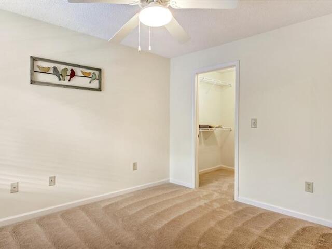
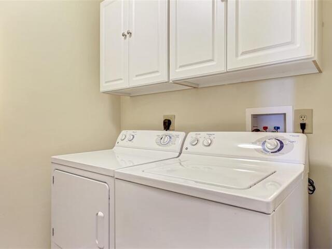
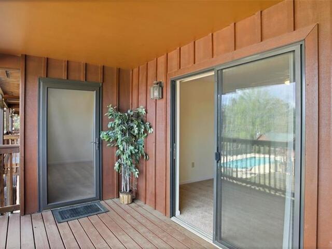
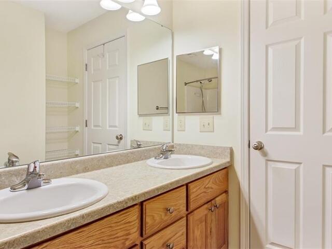
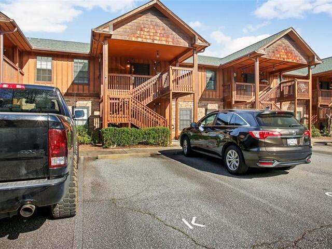
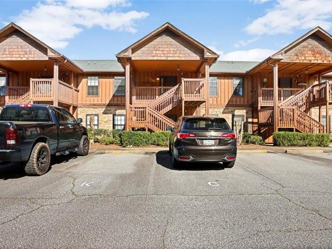
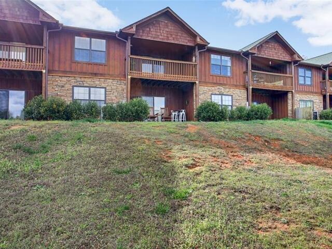
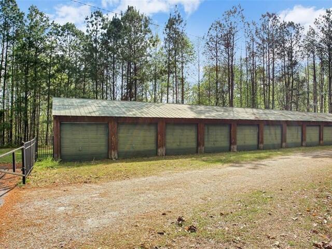
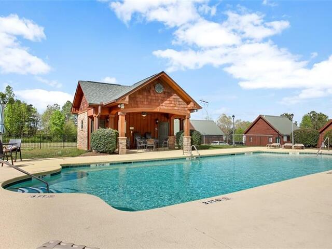
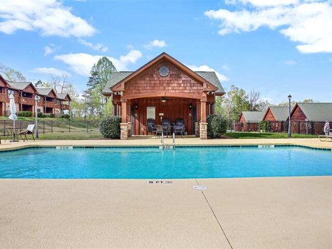
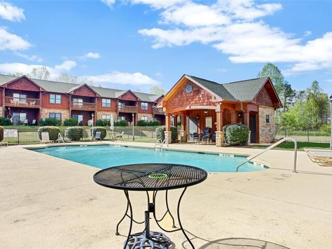
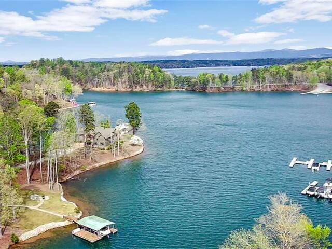
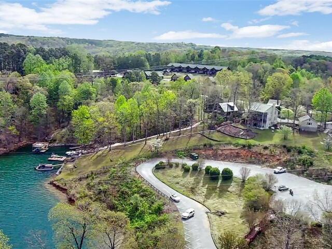
312 Kill Devil Hill Drive
Price$ 307,500
Bedrooms3
Full Baths2
Half Baths0
Sq Ft1250-1499
Lot Size
MLS#20273294
Area304-Pickens County,SC
SubdivisionHarbor View Of Keowee
CountyPickens
Approx Age11-20 Years
DescriptionWelcome to your Lake Home with views of Lake Keowee and the Blue Ridge Mountains. Enjoy the Beautiful Sunset Views from the large deck with side entrance that leads to the Living room and double glass doors leading to the spacious Master bedroom with large walk in closet. The Master bath room features double sinks, garden tub and shower combo. The Living room has with views of the lake, mountains, common green area for walking your pets, kids playing, community pool with covered pavilion. The open living floor plan features the dining area next to the sit down bar at the kitchen counter top. The kitchen is fully equipped with new SS refrigerator, smooth top range range, built in microwave, dishwasher, lots of cabinet space, pantry. The hall way leads to the two spacious bedrooms with walk in closets and a second full bath room. The large laundry room with cabinets, storage space includes the washer and dryer. The covered porch has two areas for grilling, flower beds over looking the parking lot where Condo K has two assigned spaces and space for guest parking. The garage for storage is located close to the gated entrance, Storage unit # 18 is 30 ft x 10 ft for storing your boat, jet skis, kayaks, vehicle. The Harbor View at Lake Keowee community boat slips are located across the street at Knots Landing, private gated entrance for parking while using the day slips. War Path Landing for launching your boat and The Light House on Keowee for dining with boat slip parking is within minutes. 10 Minutes from Clemson University for events and Seneca for shopping, restaurants, medical. Conveniently located to Lake Jocassee, Water Falls, Hiking, Fishing, Close to Everything ! Short Term Rentals Allowed. Buyers to verify everything of importance. Upper unit.
Features
Status : Active
Appliances : Cooktop - Smooth,Dishwasher,Disposal,Dryer,Microwave - Built in,Range/Oven-Electric,Refrigerator,Washer,Water Heater - Electric
Basement : No/Not Applicable
Community Amenities : Boat Ramp,Clubhouse,Common Area,Dock,Gated Community,Pets Allowed,Pool,Storage,Water Access
Cooling : Heat Pump
Dockfeatures : Existing Dock,Multiple Slips
Electricity : Electric company/co-op
Exterior Features : Deck,Driveway - Asphalt,Glass Door,Landscape Lighting,Porch-Front
Exterior Finish : Stone
Floors : Carpet,Vinyl
Foundations : Slab
Heating System : Heat Pump
Interior Features : Ceiling Fan,Connection - Dishwasher,Connection - Ice Maker,Connection - Washer,Countertops-Laminate,Dryer Connection-Electric,Garden Tub,Glass Door,Plantation Shutters,Smoke Detector,Some 9' Ceilings,Walk-In Closet,Washer Connection
Lake Features : Boat Slip,Community Dock,Dock-In-Place
Lot Description : Level,Mountain View,Shade Trees,Sidewalks,Underground Utilities,Water Access,Water View
Master Suite Features : Double Sink,Full Bath,Master on Main Level,Tub - Garden,Tub/Shower Combination,Walk-In Closet
Roof : Architectural Shingles
Sewers : Septic Tank
Specialty Rooms : Laundry Room,Living/Dining Combination
Styles : Craftsman,Traditional
Utilities On Site : Electric,Public Water,Septic
Water : Public Water
Elementary School : Six Mile Elem
Middle School : R.C. Edwards Middle
High School : D.W. Daniel High
Listing courtesy of Adrienne Hennes - Re/Max Realty Professionals (864) 241-8200
The data relating to real estate for sale on this Web site comes in part from the Broker Reciprocity Program of the Western Upstate Association of REALTORS®
, Inc. and the Western Upstate Multiple Listing Service, Inc.
